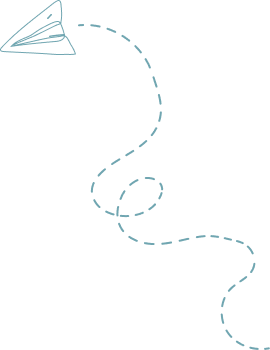

Our school is a 2-storey building with 3611 m2 located on the area of 0.7863 ha. There capacity of the building is designed for children aged 3-6 arranged into 10 groups. Each group has its own classroom, bedroom, bathroom (age appropriately designed )and a food serving zone. The additional facilities to support the holistic development of children are: sports hall, music hall, Assembly hall, cinema, ICT and STEAM lab, swimming pool (9m x 3.3m) with changing rooms. Additionally, there is a canteen, first aid room, kitchen, food storage rooms, laundry, inventory rooms, WCs, staffrooms, psychologyst office, administrative offices, etc. There is outdoor play area with 7 gazebos and various playground sets where the ground is covered with "green carpet". The territory is surrounded by different plants and trees. The heating, cooling and camera systems have been set up across the whole area.